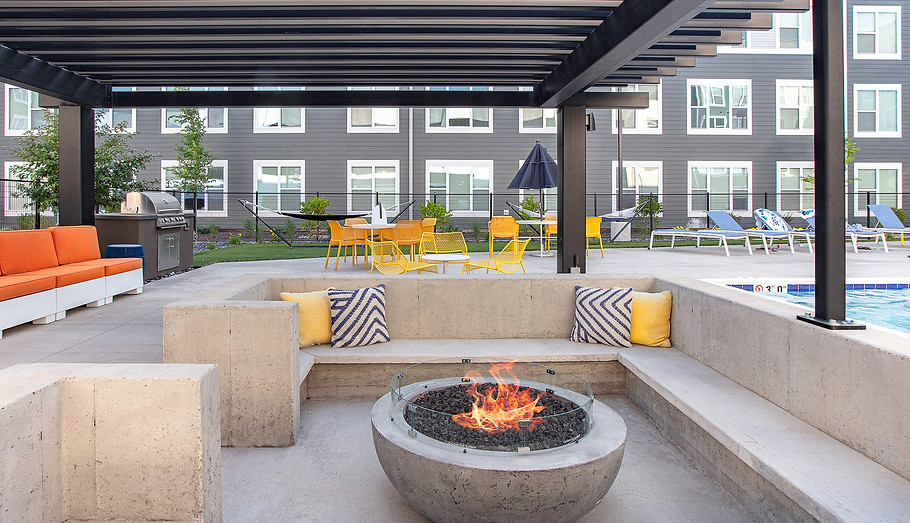
We design memorable, durable, and budget-conscious properties that stand out from the competition.
Multi-unit. One vision.

First Impressions Meet Lasting Comfort
We design spaces that your future tenants will feel proud to call home. From the front entry, through the incredible amenities, to the interior of their unit, we design cohesive spaces that feel home to all.
Signature Design Approach
We help our clients stand out against their competition, offering ideas for the best amenities and services that will catch the eye of prospective tenants.
Honoring Your Project Guidelines
We understand what matters most to you - durability, budget, timeliness, and a design that truly stands out.
Creating spaces that your future tenants will feel proud to call home.
The Link PHX
The Link PHX is a luxury high-rise in downtown Phoenix, blending the neighborhood’s gritty, art-rich character with elevated design. Our approach celebrated the area's artistic legacy while meeting the owner’s vision for luxury, shaping the building lobby, amenity areas, and corridors into memorable, sophisticated spaces.
The Radian
Nestled in Philadelphia’s vibrant University City, The Radian has been a trusted housing option for local students for over a decade. Inspired by the building’s slogan, "Always Up, Always On," we revitalized the entry and amenity spaces with a sleek palette featuring shimmering metallics and vibrant neon accents. This modern touch is balanced by branded blues, soft textures, and dynamic graphic patterns, creating environments that mirror the energy and forward-thinking spirit of the building’s dedicated residents.
See What Others Are Saying About Us
This is a dedicated team that is extremely professional and hardworking. Visionary design with a unique understanding of their client needs, working with Kuchar is a pleasure.
- Katie C.

Style that Scales

Goal-Driven Design
We align your property goals with our research and insights into multifamily living trends to create communities that stand out and resonate with residents.

Prioritizing Residents
Every design choice we make is guided by your community’s unique identity and focused on creating a comfortable resident experience that promotes satisfaction.

Creating Community
We create multifamily communities that not only look great but also drive measurable results to enhance resident satisfaction, occupancy, and long-term asset value.

Ready to Stand Out?
Let's create a multifamily space that captures attention and feels like home to every tenant.
Creating Memorable Experiences for Tenants

Discovery & Creation
We start by identifying the key demographic we are designing for, the project budget, and key competitors. Then, our team creates unit layouts that are intriguing and possibly unique to future tenants.
Space Planning
Design Development
Space plan the lobby and amenity spaces to ensure the best flow of the building and incorporate optimal features that tenants will remember and appreciate.
We create interior concepts that tell a unique story - one that prospective tenants will remember long after a tour, and that current tenants will be proud to call home.
We produce full construction documents for the general contractor to accurately price and build the project. These drawings are fully detailed according to the approved design. Throughout construction, we remain actively involved - answering contractor questions, reviewing progress onsite, and overseeing furniture installation at project completion.
Furniture Procurement Services
To enhance and complement our design work, our team also provides comprehensive furniture procurement services. This process saves clients valuable time while ensuring a cohesive, well-curated look for each space, complete with the personalized finishing touches that elevate the overall design.
We’ll carefully select furniture options suited to each space in your multifamily complex, present them for your approval, and then manage purchasing, warehousing, delivery, and installation. By handling every detail from start to finish, we create a smooth, hassle-free experience that brings your vision to life.

Our Design Features
Quality design and materials
With rentals being short-term living spaces, they can experience a lot of wear and tear. Our team will select products that offer high design but with durability that will last.
On time, on budget
Every multifamily project depends on meeting budget goals. Our designs balance cost-efficiency with high-impact interiors that never sacrifice style.
Appealing Amenities
We stay ahead in the amenity race by researching trends and leveraging our experience to recommend features that enhance residents’ lives and highlight must-have amenities for prospective tenants.
Our customized approach to interior design allows us to tailor our work to fit any project scope or requirements. And since multifamily construction has a keen focus on budget, our multifamily interior design firm in Chicago does as well. We’re very thoughtful when it comes to working within budgets, and we’re adept at designing smart interiors that won’t break the bank but will still deliver the high-end, high-design aesthetic our customers expect.
We've created
10+
interior designs for small businesses
Our team carries
90+
years of combined industry experience

Common Questions
What amenities should we include?
We always advocate for a hospitality room and a fitness center. After the pandemic, we also strongly recommend a co-working space that allows tenants in louder or smaller apartments to have an ideal workspace. This is especially important for suburban locations where tenants may not go into the city as often.
How can we make the units look luxury while staying on budget?
Through careful selection of materials, lighting and plumbing fixtures, we can create units that feel high-end but aren’t at a high-end budget.
What finishing touches can we add to elevate the space?
Kuchar can also provide services for styling and plant design. We believe that a space that has a great art program, unique styling touches and the right amount of real plant life feels much more comfortable to the tenants.









