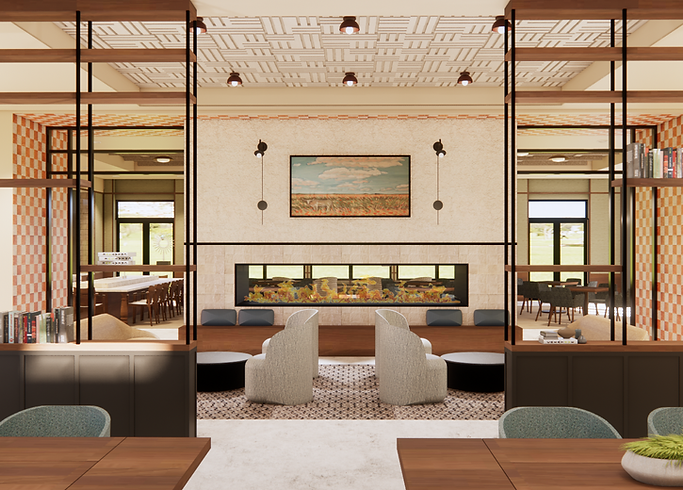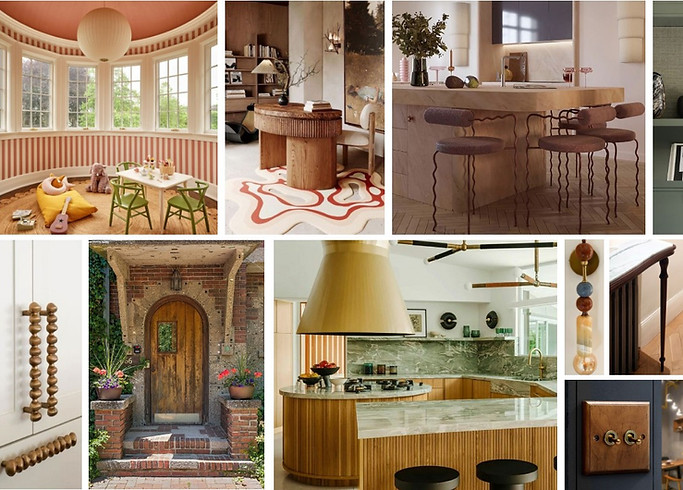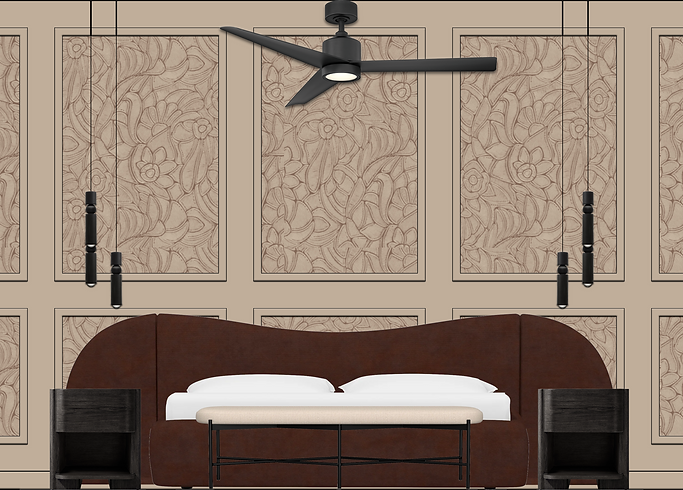Here's what we're working on
Get a sneak peek of the interior designs our team is currently hashing out. From residential, to office spaces, to commercial, to hospitality to retail - you're seeing it here first!
Community center for a 55+ housing community that bring artistic and modern touches.

Inspired by 1950's era design, this multi-family renovation will be colorful and unique

A unique, vintage cottage that is getting a colorful and modern renovation.

Calming, luxurious vibes create the perfect atmosphere for this upscale salon and spa.

Renovation of a storage room into a modern wine cellar featuring the client's collection.

Casual French bistro coming to Milwaukee's 3rd ward district

Renovation of a storage room into a modern wine cellar featuring the client's collection.

An inviting multi-family property in one of Chicago's medical districts

Creative luxury multi-family coming to a Chicago medical district.

Modern and minimal office and hospitality suite for a medical device company.

A colorful and transformative home full of fun and joy.

A New York City office renovation in a historic building.

Clean and modern renovation to a beautiful family home.

Honoring the history of this town, our design bring in those historic elements and blends with modern design

Colorful and bright residence highlighting natural stones and unique lighting.

Layered and cozy renovation to a vintage Hyde Park home.

Customer experience center that highlights the innovative products Sysmex offers

Design for a Chicago daycare that will have a fresh yet modern look.

Aero inspired office design in a unique industrial building on Chicago's west side.

An industrial office space for a local technology company

Cafe and offices for a public building on Chicago's west side

There's more than meets the eye for this project in California.

A warm and welcoming space for a 24/7 shelter.

