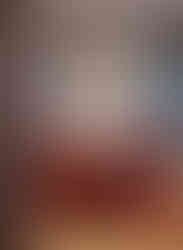Project Tour: The Link PHX
- Jul 16, 2020
- 4 min read
Updated: Sep 11, 2020
Last summer we completed our first multi-residential project. We worked with a Chicago

developer to design the amenity spaces at The Link Phx, a 30 story luxury apartment building in an up and coming neighborhood in downtown Phoenix. It was important that we design the shared spaces to feel indicative of the neighborhood so during our first visit, we ate, drank and got a feel for the energy of the area. The Roosevelt Row Arts District, where the building is located, is dotted with street art, boutique shops and art galleries.

It became apparent that integrating art and color was going to be very important to ensure the building fits the neighborhood. We focused on keeping the overall palette simple, with cool whites and a soft textural backdrop. We added softer architectural elements to walls and custom mill-work pieces using rounded edges and details. Moments of bold color were added through furniture, wall and floor finishes. The last layer to the interior design was coordinating with Curaor Engine, an art curator who introduced us to some of the most amazing local artists!
Our first introduction was to Janel Garza. We loved Janel's bold use of color and pattern which can be seen around the Phoenix area. For us, she created an incredible mural using forklift in the blazing heat of the Phoenix summer along the entire underside of the building's awning! You can see her timelapse on her instagram @janel_garza.


Typically, the lobbies of buildings are not areas where people spend a lot of time. Knowing this, we wanted the furniture, lighting and artwork to make a big statement about the style of the building. Our custom designed rug, fashion forward furniture, colorful lighting combined with a multi dimensional art installation by Michael Afsa, really tells the story of the design throughout the building. We worked with Curator Engine and Afsa on the concept for the lobby design through several rounds of digital sketches prior to starting installation. We are a huge fan of his work - you should check him out on Instagram @michaelafsa.

We like to put special attention on the areas that sometimes get overlooked , such as corridors and elevator lobbies. For this building, we felt that the soft, textural palette of the whites and concrete would let the artwork be the star of the show! More on the artist Dani Hacche below.
The other amenity spaces in the building get a lot more use so we took the opportunity to use bold color and pattern to add interest and also to hide heavy usage. Contract furniture and fabrics, which we used here, have gotten so much better over the years. They have become very stylish and well designed so they fit well into our design and will hold up well.
Our intention had always been to keep the structural concrete walls exposed and it was a pleasant surprise when we saw the textural nature to them. They play nicely with the colors and rounded elements in the room. We especially love the way the art stands out against the concrete. The architectural, modern, art deco style of artwork done by Dani Hacche was the perfect fit. Her use of color and geometry fit so well with our concept that we commissioned several of her pieces throughout the building. She is definitely worth an instagram follow @danihacche!
The skydeck lounge is located on the rooftop and just off the pool and grill area. We kept this space casual and added a variety of furniture types througout. In the back, bar height tables and stools are located near the tv's and beverage station. Lounge style furniture, including a custom designed furniture piece along the back wall and column, create a more relaxed setting near the entry. This interior lounge looks out towards the exterior where the residents can watch the beautiful Phoenix sunsets or enjoy the indoor fireplace. The minimal tile pattern at the floor and the color coordinated art piece at the fireplace complete the look of modern casual.

At the outdoor roofdeck lounge, we selected luxury furniture pieces for residents to lounge and enjoy the pool and the most amazing sky at dusk. We also selected outdoor light pendants that would sway in the breeze to add to the peaceful vibe people crave after a long day.


Additional outdoor areas are located on the 8th floor which include a two-sided fireplace, grilling station, outdoor fitness station and dog run. The addition of color in the outdoor furniture was used to offset the neutrality of the southwest landscape and to coordinate with the modern vibe of the interiors.

There are plenty of common areas to grill and enjoy the fireplace out here so we added multiple areas for people to congregate and relax or dine.

Designing for the resident that appreciates a modern aesthetic always makes our job a little bit easier and having an art-centric client is even better! This project took about two years and multiple site visits to Phoenix in the summer months. We are very happy with how it all came together, and we think it fits in beautifully with the neighborhood.

Project: The Link PHX
Location: Phoenix, Arizona
Completion: 2019
Photography: Baxter Imaging







If you're inspired by visionary real estate and are looking for exceptional properties in the world's most desirable locations, then Living on the Cote d’Azur is your ultimate resource. As a boutique real estate portal, we curate the very best properties from top agents on the French Riviera, Paris, Ibiza, and Mauritius. Whether you're seeking a stunning modern villa, a chic city apartment, or a luxurious island retreat, they provide unparalleled service to help you find your dream property in these exclusive markets.